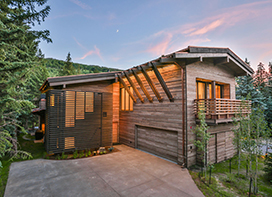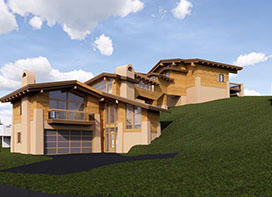Space that inspires living . . .
Space that inspires living . . .
Space that inspires living . . .
Space that inspires living . . .
Space that inspires living . . .
Space that inspires living . . .
Our Latest Projects
At Pierce Austin Architects one of our greatest pleasures is developing a new design that will establish the aesthetics desired by our clients. Pierce Austin Architects does not provide an established signature style. It is our goal to provide our clients with a project that is a result of their input and aspirations. We place the highest importance on listening to their input and assisting in transforming those desires into physical reality.
Plaza Lodge
Pierce Architects was contacted to redesign one of Vail's premier properties. The project is located at the top of Bridge Street and consists of two residential condominiums.
Breakaway West
Following a successful completion of the 100 Building project we were retained to continue the well regarded façade improvements on the 500 Building.
Brooktree
PAA upgraded the exterior of four Brooktree buildings. The metal roofing selected is distinctive, durable, and most importantly sheds snow, avoiding dangerous accumulations.
Potato Patch
This property commands views of the front side of Vail Mountain and its sunny exposure provides for delightful interior and exterior spaces throughout the year.
Meadow Drive
Through site exploration and light captivation, this house encapulates mountain living dreams.
Bright Future Foundation
Pierce Austin had the priviledge of designing Gypsum's warm and welcoming Women's Shelter.
Meadow Drive
Exploration of the range of options presented by the site will help to select the best location to serve the needs of the program.
Vail Fire Station #3
Focused on functionality and comfort for our firefighters. Pierce Austin has been a part of many of the local emergency services designs.
Architecture
It is gratifying to see a design come to fruition. All the input, decisions and planning transform an idea into a vision. As we progress through the program we cultivate the visual preferences and client input into a schematic design which then enables us to refine and develop the design. At this point we are able to create a 3D model.
Planning
With the 3D model in place finishes will be established. Landscape concepts and outdoor spaces are explored and delineated. Zoning restrictions and the design will be reviewed for compliance. Structural, Electrical, Mechanical and specialized consultants will be engaged. Based on a completed design the project is ready to move on to the Design Review Board.
Interiors
Pierce Austin Architects would be delighted to establish an interior style for our clients. We can offer field trips to the Design Center or bring representatives in house to help with interior selections. We would also be more than happy to help with the selection or development of custom furniture, fabrics and finishes.













